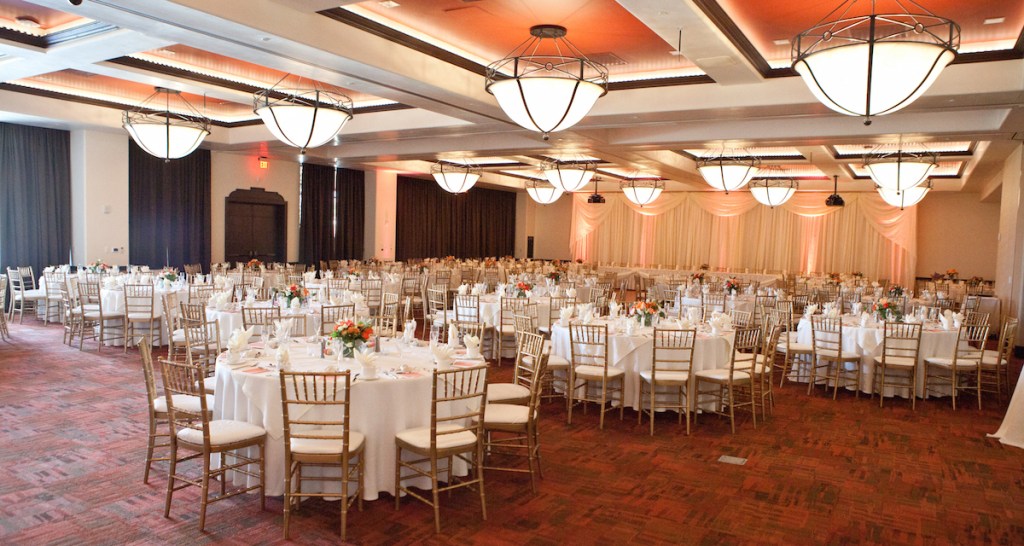What You Need To Know
State of the art facility with built in house audio visual and sound
Complimentary Wi-Fi throughout meeting space
Flexible space for small events needing multiple breakout rooms or large events looking for a unique venue
Over 5,000 Sq. Ft. of indoor meeting space
Just under 3,000 Sq. Ft of outdoor event space
Preferred hotel rates available for group reservations
Airport transportation available for guests
Passionate Executive Chef, along with a knowledgeable culinary staff, that create meals to excite your senses
Experienced sales and catering team that will guide you through the entire planning process
Professional banquet team
Complimentary self-parking
| Ballroom | Room A | Room B | Room C | Room D | Combo A/B or C/D | |
| Dimensions (LxW in ft) | 92×58 | 28×42 | 30×42 | 30×42 | 28×42 | 58×42 |
| Square Feet | 5,340 | 1,176 | 1,260 | 1,260 | 1,176 | 2,436 |
| Theater | 500 | 125 | 125 | 125 | 125 | 275 |
| Classroom | 265 | 65 | 65 | 65 | 65 | 125 |
| Hollow Square | NA | 45 | 45 | 45 | 45 | NA |
| U-Shape | NA | 35 | 35 | 35 | 35 | NA |
| Conference | NA | 40 | 40 | 40 | 40 | NA |
| Reception | 500 | 100 | 100 | 100 | 100 | 230 |
| Banquet | 350 | 80 | 80 | 80 | 80 | 170 |
| Banquet (Dance Floor) | 300 | NA | NA | NA | NA | 140 |

What You Want To Know
Climate controlled patio offers indoor/outdoor pre-function space with mountain views
Outdoor grill allows for interactive barbecue lunches or steak dinners
Complimentary centerpieces and décor available for your event
Valet Services are available
Championship golf on-site
We look forward to hosting your event!

